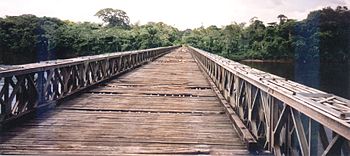The primary goal of the Basic Shelter Kit was to design the minimum number of components that could be used to build a variety of shelters for disaster relief operations. With this in mind I developed a list of attributes to design towards.
- Minimize the number of primary components. Ideally there should be three or fewer ‘building blocks’, and 10 or fewer auxiliary components.
- None of the components should weigh more than 30 lbs. One person should be able to carry and install all components.
- No components will be longer than 10′ or wider than 4′.
- The components for an entire building of approximately 120 square feet should fit in a standard sized pickup.
- The components for at least 12 buildings of approximately 120 square feet should fit in a standard 40′ container.
- The buildings must withstand 100 mph winds and moderate earthquakes.
- The roof must support 2′ of snow.
- The building must be watertight, insulated, and wind-tight.
- Few or no tools should be required to assemble a building, and no power tools should be required.
- One person should be able to assemble a building of 120 square feet in one day.
- There should be zero waste produced during the manufacturing and assembly of a building.
- All materials must be recyclable and should have a high content of recycled material.
- All components must be reusable. A building should disassemble quickly for shipping and installation at a new location.
- The same basic components must be capable of being used to build structures of various sizes and configurations.
- All of the components for a 120 square foot building should cost less than $2,000 to manufacture.
